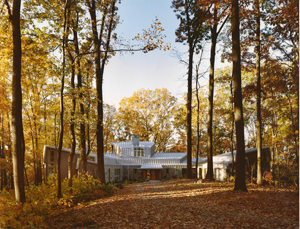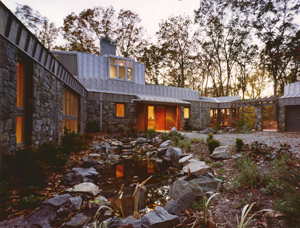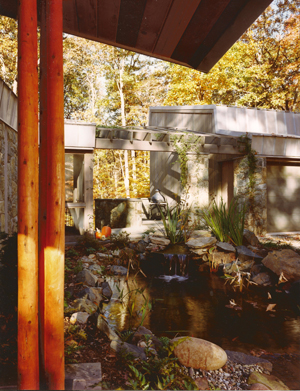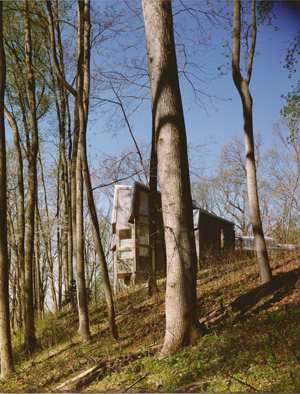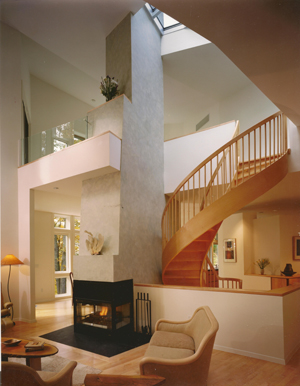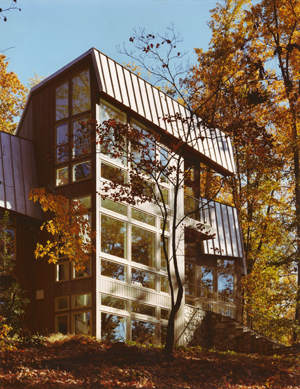DPConrad, Architect
grounded in craft, dedicated to service and design excellence
Residence-Montgomery County, MD
Project designed by Wiedemann Architects with D. P. Conrad as project architect
A house in suburban Washington DC
The house is sited to around an existing service road following a ridge leading to the C&O canal.
The house is entered at the middle level and opens all three levels to the canal side of the site.
The house features open living spaces with a toward the C&O Canal.
A central stair connects the principal level of the house to an upper study and family room space on the lower level
Principal Exterior materials:
Standing seam terne coated metal roof
Locally quarried stone
Cedar boarding
A Solfège of Diversions-(Section Under Construction)








edited 2012 01 30 by DPC
